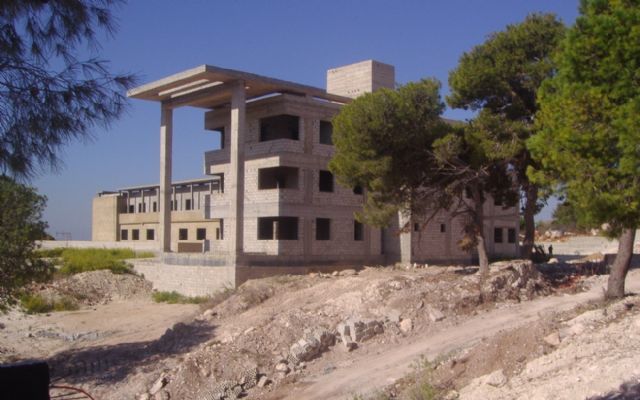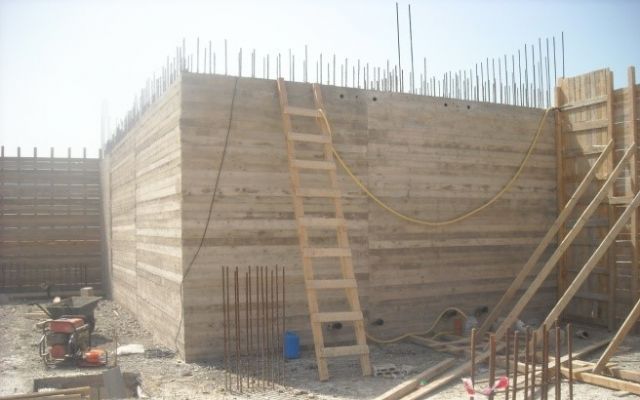Orthopedic and Ophthalmologic Hospital – Abbasieh
Country: Lebanon
Location within country: Abbasieh
Client: Lebanese Welfare Association for Handicap- LWAH
Scope of Work
2nd Basement Floor (250m2)
- Bomb Shelter and Services
- Escape Exit Corridor
1st Basement Floor (2288 m2)
- Imaging Department
- Physiotherapy Department
- Main Kitchen
- Main Store
- Workshop
- Staff area
- Technical area (electrical, transformer, ups, pump, filters, medical gazes, water tanks, oxygen bottle,…..)
- Morge, Incinerator, dirty medical…
- Cssd Department
- Common Medical Area" doctor, nursery, & cssd staff"
- Operation theater Department (2 Operation rooms)
- Pharmacy
- Archive
- Radiology Department
Ground Floor (1210 m2)
- Nursery
- Doctor Surgery Station (including medical services & facilities)
- Patient Rooms (Economy "double bed")
- 8 rooms for Orthopedic Section
- 4 rooms for Ophthalmology Section
- Main Reception Hall
- Administrative offices
- Main Cafeteria
First Floor (1175 m2)
- Nursery
- Doctor Surgery Station (including medical services & facilities)
- Patient Rooms (VIP"single bed")
- 4 rooms for Orthopedic Section
- 2 rooms for Ophthalmology Section
- Patient Rooms (Suite " single bed & lounge)
- 2 suites for Orthopedic Section
- 1 suite for Ophthalmology Section
- Clinics Department
- Laboratory
- Archive
- Conference room
Second Floor (432m2)
- Accounting area
- Archive room
- General Manager
- Secretarial area
- Meeting area
- Administrative offices
Notification Order: 01/02/2009

